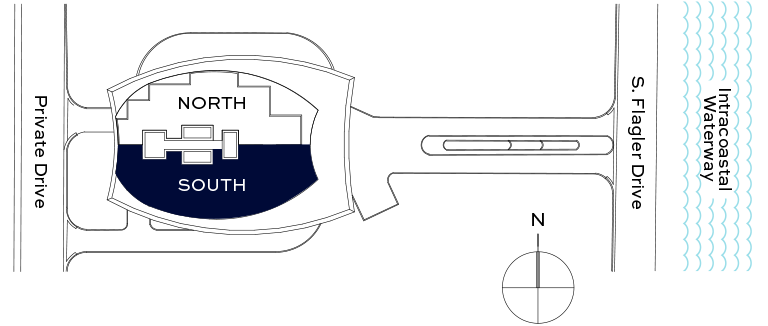South residence
4 BEDROOM / 4.5 BATH
Interior 4,436 sq. ft 412 sq. m
Exterior 1,022 sq. ft 95 sq. m
Total Area 5,458 sq. ft 507 sq. m
Please see Sales Associate for exact square footage and dimensions for a specific residence.

Interior 4,436 sq. ft 412 sq. m
Exterior 1,022 sq. ft 95 sq. m
Total Area 5,458 sq. ft 507 sq. m
Please see Sales Associate for exact square footage and dimensions for a specific residence.
